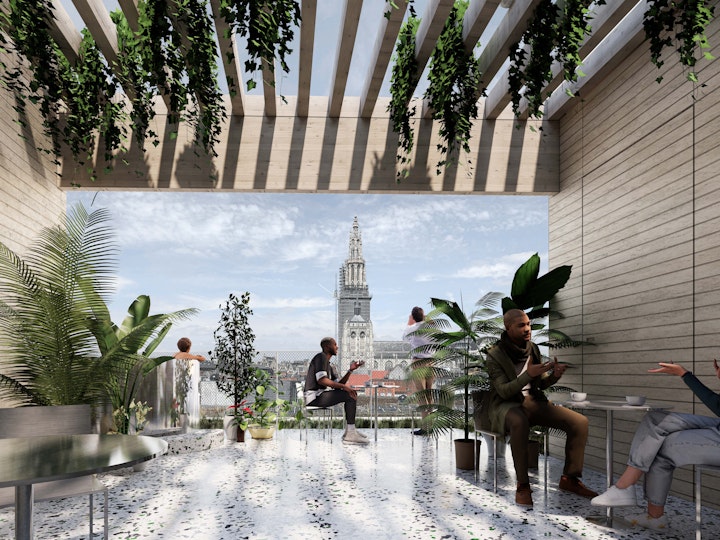LIFE X ‘t Meuleken
In 2023, LIFE acquired the historic ‘t Meuleken, previously owned by the Van Noten family. These buildings, located next to Dries Van Noten’s Fashion Palace, have been at the centre of Antwerp’s fashion industry for decades. We aim to breathe new life into this unique site while preserving its rich history in ready-to-wear, tailored suits, and uniforms.
The current structure of 7,000m² of retail and office space will be largely retained for a mixed-use redevelopment including hospitality, retail, residential and a large professional co-working space, breathing new life into this unique location in the heart of Antwerp while preserving the essence of the original building.
Program
The aim of this program is to provide suitable housing for small families (1to 2 persons) of all ages and backgrounds, who are increasingly numerous but face difficulties in finding appropriate housing in the existing market.
The program includes a retail and hospitality ground floor, underground bicycle and car parking, traditional apartments, and a co-living space with approximately 100 units.
The total area covered is approximately 4,500 m².
- the aim is to improve residents’ quality of life by optimizing usage of space and providing additional collective functions
- we aim to focus on bringing people together in unique communal spaces.
- The common problem of vacancies upper floors in shopping streets is tackled by offering residential options, which also ensure social control outside store opening hours.
The initial target group comprises individuals in their twenties and thirties, with the ultimate goal of promoting inclusivity across all age groups andbackgrounds.
Successful co-living environments are characterized by open-minded residents who embrace each other’s individuality, identities, and beliefs.
BINST Architects has been selected as the designer. In addition to being an architectural gem, the plans ensure a state-of-the-art ecological project that is BREEAM excellent/outstanding and socially sustainable. This aligns perfectly with LIFE’s overall strategy of inner-city redevelopment with a focus on collectivity and community.
The fashion district of Antwerp
Due to the property’s rich history and its significance in the Antwerp fashion industry, LIFE has always aimed to preserve the building’s fashion heritage.
In this context, it was decided to collaborate with four fashion designers for the interior design. The designers, a combination of young and established names, were invited to use their experience with fabrics to create ‘a gesamtkunstwerk’ where different disciplines intersect to find better and more creative solutions. The project encouraged the thorough reuse of materials recovered from ‘t Meuleken, following a maximum cradle-to-cradle approach.
Co-living
- a living room with approximately 60 units, each with private bathroom facilities. The units are clustered into 9 and 6 unit clusters, each linked to a common living space and kitchen.
- 40 studios with private bathrooms and kitchens
- 8 living kitchens/living spaces.
- a lounge area of 300 m², includes a long table for working, adjoining meeting rooms, and a laundry room.
- roof gardens and terraces,
- a skylounge with a roof terrace and hottub that overlooks the cathedral,
- wellness and fitness facilities.







