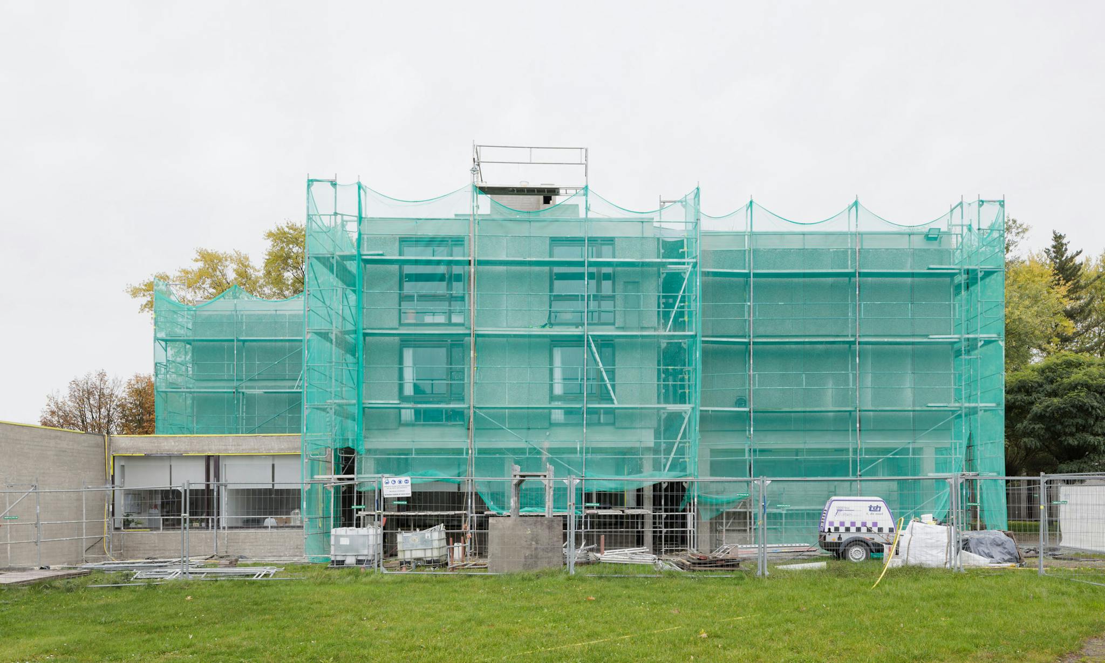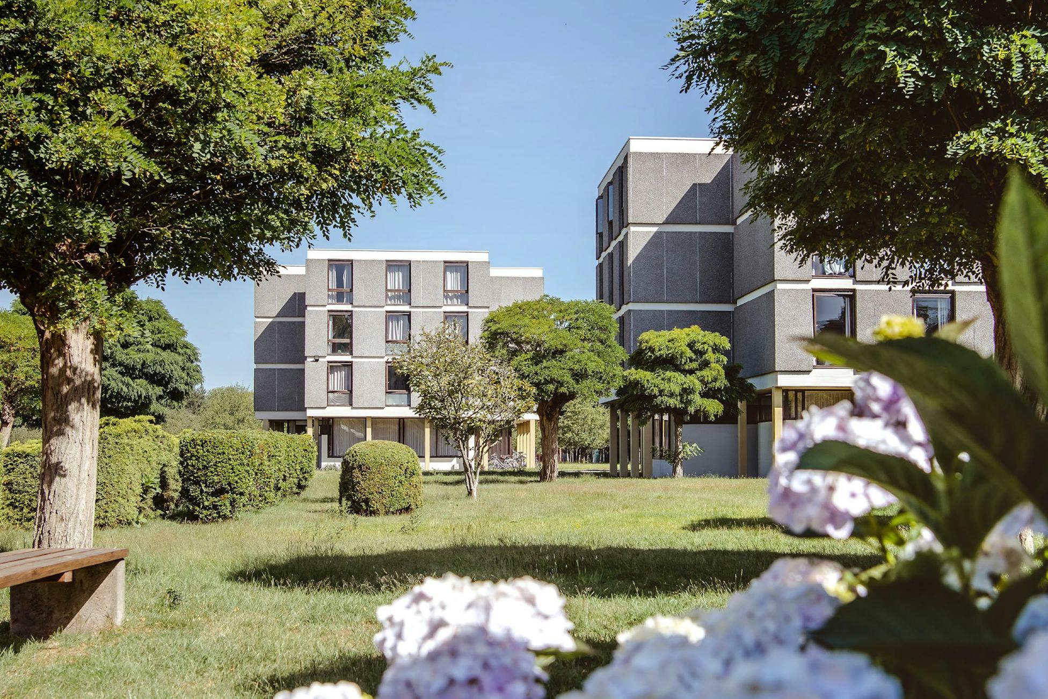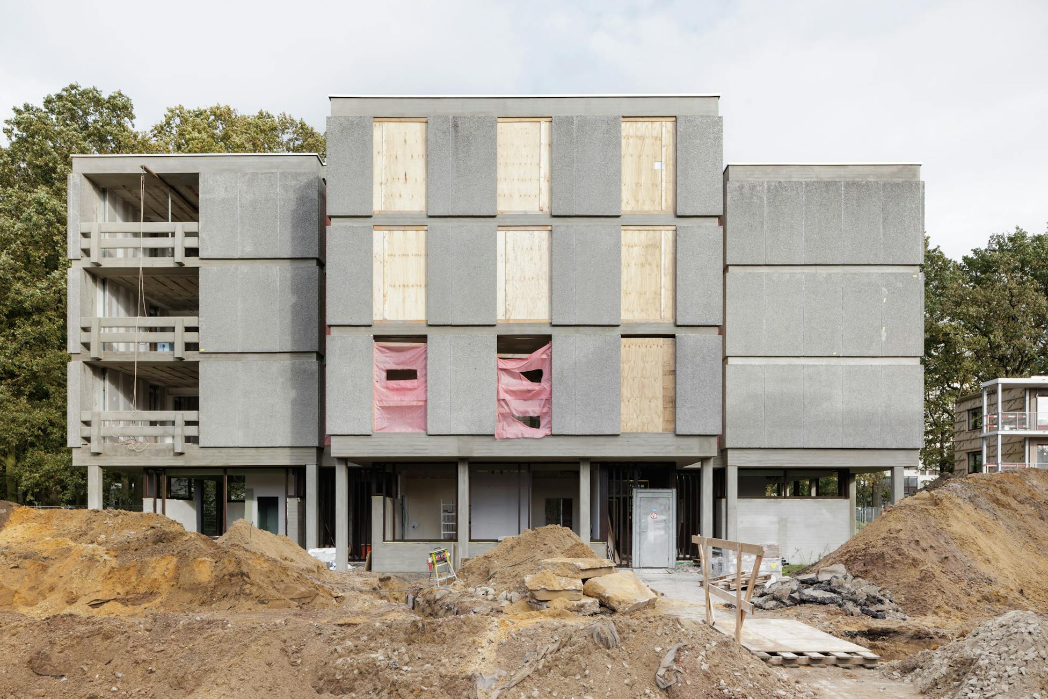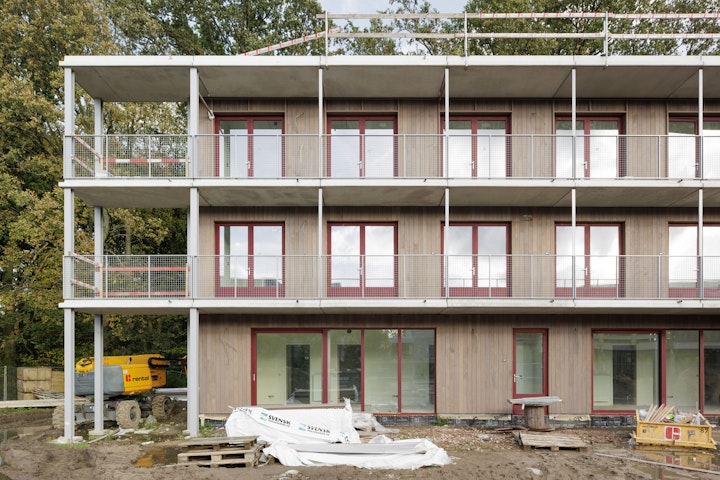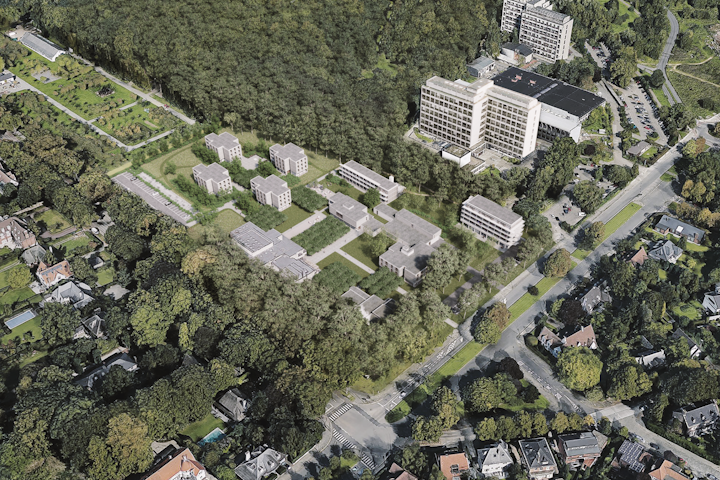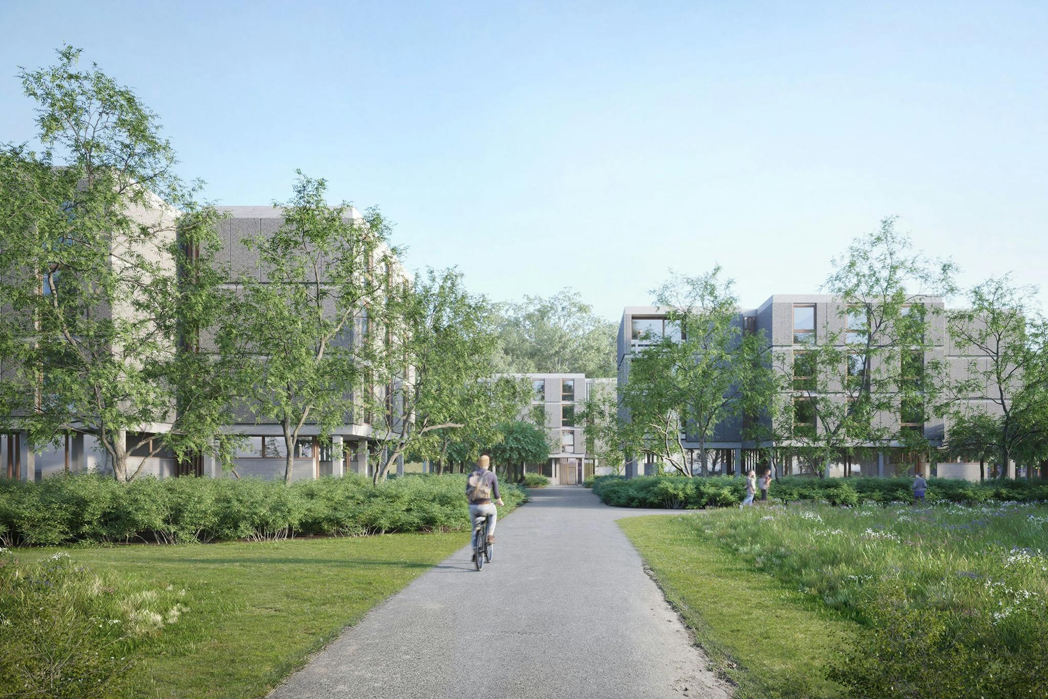Unique crossroads of art, science and the church
The Diocese of Antwerp is the owner of the Diocesan Seminary in Wilrijk, also known as the theological and pastoral centre. This seminary was built in 1968 according to the design of the Brutalist Paul Felix and is without a doubt one of the most beautiful examples of modernism in Antwerp. In 2011, the complex was designated a protected monument, and since 2019, it has been protected as an architectural heritage site, thereby securing the future of this unique site. The site consists of a combination of 4 identical volumes for student housing (in the past, exclusively for seminarians), a beautiful chapel, a library, an auditorium and a number of supporting functions, all of which are nestled in a peaceful, green oasis.
The centre is situated between the Middelheim Campus and the Groenenborger Campus, on the corner of Beukenlaan and Groenenborgerlaan, in what is probably the most beautiful neighbourhood in Antwerp, the Middelheim Art Park. The challenge faced by the Diocese to activate the site and to maintain it, ultimately led to the decision to consult the market to arrive at a 50-year leasehold contract, where a professional party could guarantee the maintenance and the activation of the site.
As a result of its vision for the site, its overall DNA of beauty, cutting-edge, identity and caring, and its many years of experience as a developer of innovative student housing projects in Belgium, the Netherlands and Spain, LIFE emerged from this market exploration process as the laureate. The position of LIFE as a developer-investor and manager and LIFE’s long-term vision are a perfect fit for the construction of leaseholds.
Soul
In cooperation with allied architect HUB, Bart Biermans and Callebaut Architecten, the study phase, with all of the complexity that can be expected with a heritage site, was started up. In close cooperation with the local Heritage Office, a management plan was elaborated for the existing constructions and the landscaping works, and conscientious attention was paid to the search for a number of locations that could house the addition of several new buildings. This search was based on the original principles of Paul Felix and on several buildings put forth by him which, for financial reasons, were never completed.
The pavilions will be renovated with particular attention to the characteristic signature of Paul Felix, and the rustic concrete and the wooden windows will be returned to their original sobriety and beauty. In the interior, student units will be built in accordance with today’s standards, including bunk beds and private sanitary cells. The communal kitchens on each storey will be refreshed, and studios will be built on the ground floor in order to achieve a nice diversity of typologies and identities.
A village in all its diversity
To fill out the site even more, two newly constructed volumes will also be realised. These buildings will adhere to the same principles of sobriety and attention to detail as the original architecture of Paul Felix. Refined design and soft materials form a perfect complement and give expression to the new life and the love that is being poured into the site, making the site not only a monument but also a living environment – a small village with a unique balance between vitality and quitness.
Significant variation in typologies (studios, friends’ flats, duplexes) will be achieved, which means that a significant variation in users will be drawn to the complex (students, guest lecturers, doctoral students, …) – an inclusive site for education-related housing in combination with the pastoral training centre and a unique conference site.
The central cafeteria and kitchen will be redeveloped into the heart of the entire site. A living area, dining area, sports facility and a multi-purpose room designed focusing on the people who will use it will become the missing piece to the puzzle of the unified site. A place where people are invited to be together, to play, to eat or to share a drink; on a daily basis for the students, during weekends for conferences and even as a reception area after services in the chapel or readings in the auditorium.
Also the landscaping will be refreshed. Paul and Antoine Deroose, a father and son team, are able to continue working on father Paul Deroose’s original design, with an important focus on the connection between people and nature, from an extended hand to the embrace of the entire site. This unique site’s next 50 years are certainly already assured.
