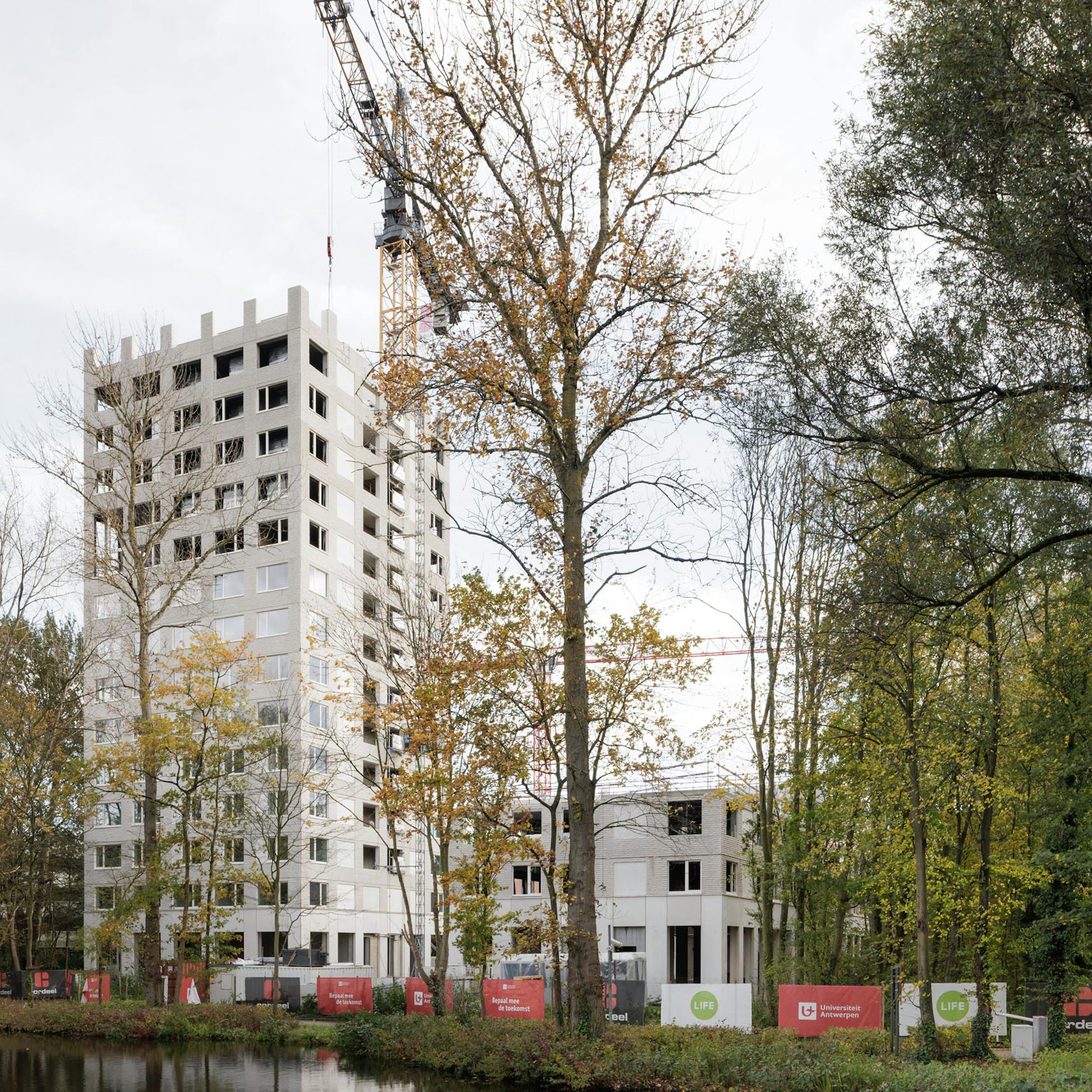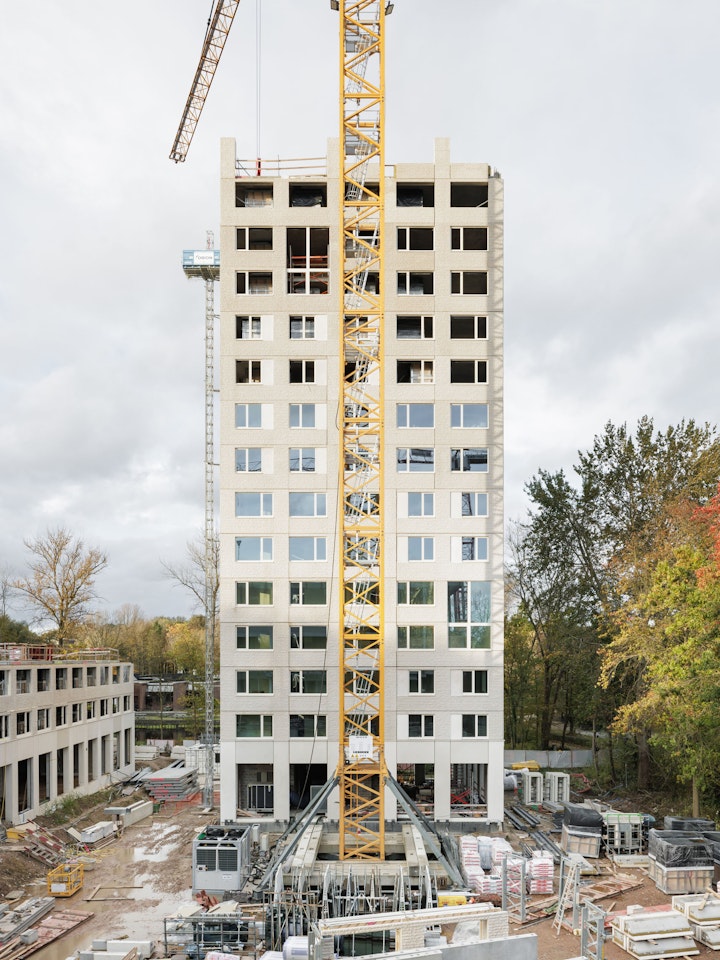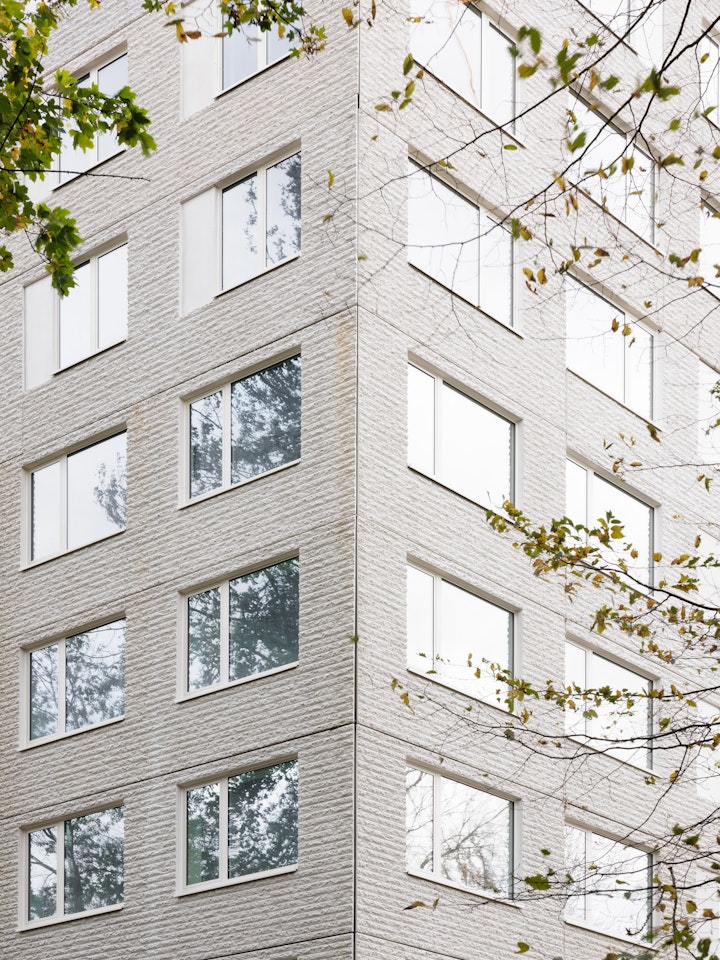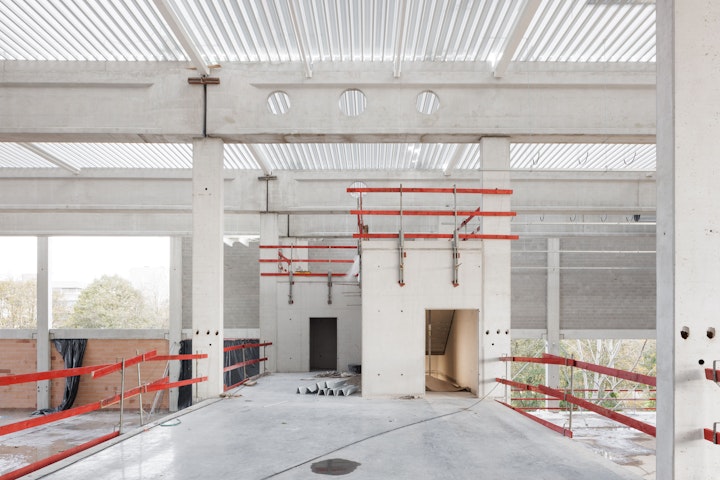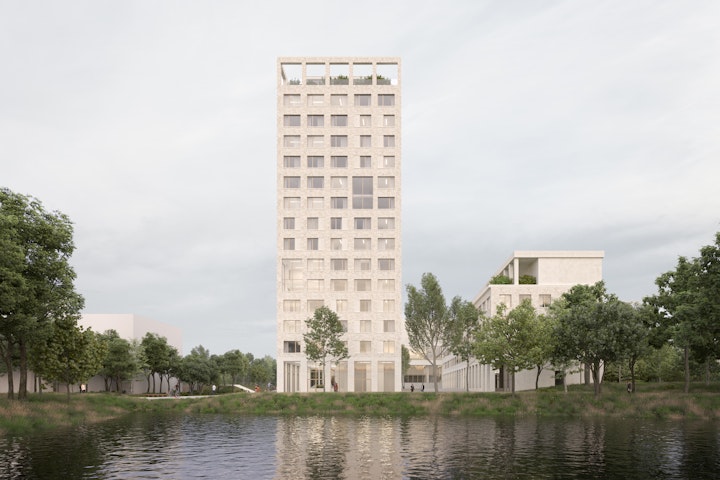University of Antwerp Contest
The University of Antwerp is housed on several campuses in and around Antwerp. Each campus has its own identity and unique character. In many cases, these campuses have grown organically over the past decades by way of the systematic addition of new buildings or annexes, each one a response to a specific, concrete demand posed at the time, without optimally attending to, creating or discussing the larger picture. The result is a combination of buildings in all kinds of styles without a clearly defined thread when it comes to image quality and cohesion. These buildings which, today, could be home to many students are suboptimally organised; this acts, to some extent, as a brake on the ambitions of the UAntwerp.
Campus 3 Eiken, the health campus of the UAntwerp, together with the UZA (University Hospital Antwerp) is located in Wilrijk, cycling distance from the centre of Antwerp in a beautiful wooded environment. In the 1970s, an extensive master plan was formulated for the campus. In the past 50 years, this master plan has only been realised to a limited extent, which means that today the campus, with its limited cohesion and many lacunae in supporting infrastructure, defines the daily reality of the students, professors and the support personnel of the university.
The UAntwerp understands that in a competitive and increasingly global context, the fight to win students is won by more than education; the value of high-quality housing, supporting functions and a true campus feeling are becoming increasingly important. The UAntwerp also realises that this complex exercise is not their core business and has, therefore, organised a contest based on a participative model of private-public partnership in an effort to maintain the necessary financial room to be able to concentrate on its core tasks, while simultaneously increasing the allure of the university and attracting more students. The model of a 50-year leasehold is perfect for LIFE, with its long-term vision as a developer-investor-manager.
Quality of Life
LIFE was awarded first prize with its innovative concept based on a number of core themes as the foundation of the campus 2.0.
- Health and sports: Fitness, gymnasium, healthy air, on-site cultivation of vegetables
- Green and sustainable: natural oasis, limited land occupation, no plastics, NZEB (nearly-zero energy buildings)
- Accessibility: Various typologies, gig and social economies, affordability, inclusion
- Vitality: Collectivity, activities, parties, cafés, restaurants and food trucks
By and for the users
In addition to these themes, each of which is written into the code of the DNA and values of LIFE, the participative model and process, for which LIFE is so well known, is also highly valued:
- During the contest, local students were interviewed in order to gain an optimal understanding of sensitive issues;
- A number of workgroups and steering committees was formed, each one represented by the various stakeholders (students, employees, professors…). This warm culture of dialogue made it possible to come to a joint programme of requirements;
- A budget of 200,000 EUR will be allocated to the students to enable them to take initiatives themselves throughout the campus to increase the quality of life and their ownership of it;
- A contest for the architecture students at the UAntwerp was organised with the goal of designing and realising a number of local interventions (squares, seating areas on the water, container constructions). The students are supervised by Polo Architects, and the design exercise is incorporated into their academic training. For the first time in the history of campus development, every effort has been made to create a campus by and for the users.
A global vision has been elaborated for the campus of the future, based on high-quality housing, sports and other supporting functions. The design of the campus has been provided by POLO Architects within a strategy of centralisation and decentralisation. As opposed to most master plan developments, a menu has been compiled which will serve as the basis for the continual growth and evolution of the campus in the coming decades. This evolution will occur alongside the evolution of the user and society as a whole.
Campus development
The energy provision to existing student accommodations on the edge of the campus, 120 of them in total, will be completely renovated using the highest quality materials, and a wooden CLT structure will be built on the roofs bringing the total up to 160 student units. Here, student housing will be combined with housing for the elderly. This set-up allows the students to provide minor care to the elderly, providing an alternative to an elderly care system that is coming under increasing pressure due to the rapidly ageing population.
The rest of the campus is structured by a legible system of streets and paths and a succession of squares and oases, each with its own identity. Centrally, at the heart of the campus, two new volumes of student housing will be erected, bringing the total of extra units to 220. A large diversity of typologies is offered because each student has his or her own identity. In addition, accommodations for post-docs and guest professors will continue to be realised so that the attractiveness of the campus is also increased for these groups. The communal areas will be furnished as a coffee bar, which will be run by the students.
Besides the student housing, a large sports complex with a gymnasium, weight room and fitness centre will be built in combination with a new Komida food concept and supermarket. A second phase includes the possibility to also renovate and expand the existing Komida to include a reception function and to provide an additional 200 to 400 student accommodations. LIFE, together with the University of Antwerp, is standing on the verge of a beautiful future.
